
photo ? Amit Geron
Pitsou Kedem architects (Pitsou Kedem, Irene Goldberg, Raz Melamed) have grabbed our attention yet again with their 600sqm single family house in Kfar Shmaryahu, a local council in Israel, within the Tel Aviv District. Completed in 2012, this project underwent a 4 year construction process where great attention was paid to detailing and the art of technical fixture concealment. And the outcome is truly and openly sexy.
With great attention paid to the relations between outdoors and indoors, this structure has been designed to convert the complete interior space into the great outdoors with great modularity while retaining its simplistic clean cut and immaculate detailing and all in a matter of minutes. The most fascinating views of this residence take place when the pivot shutters open, allowing you to look straight through the interiors to the rear pool side beyond, without any restrictions. Standing in the front garden, and being able to look out to the rear landscape connecting the two outside spaces, has a truthful, no holds barred, exposed nudity appeal to it. The ability to reverse the balanced composition into a dynamic one is made possible thanks to the design of a system of smart blinds that allows them to be lifted upwards and folded into what resembles a roof. As all the rails and fixtures are hidden when the fa?ade is closed, the changing possibilities also hide in the residence's fa?ade.?

photo ? Amit Geron
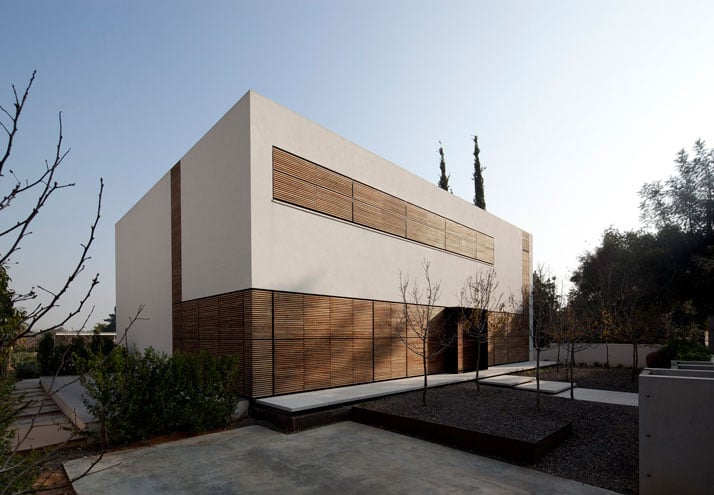
photo ? Amit Geron
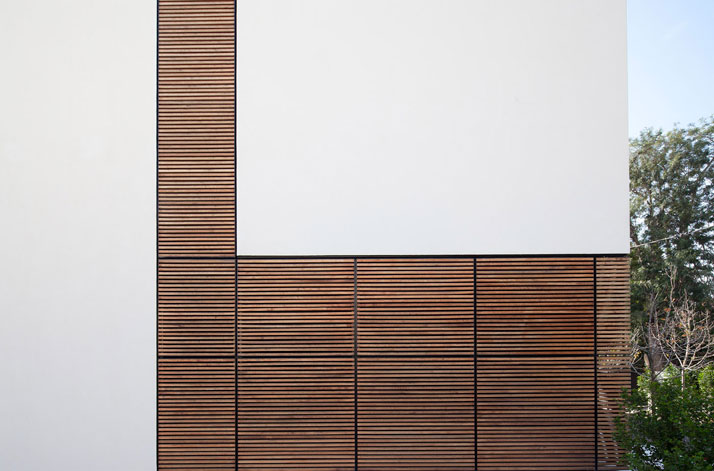
photo ? Amit Geron

photo ? Amit Geron

photo ? Amit Geron
Furthermore, as all the blinds can be opened separately, the owner has full control of the views entering into and out of the residence. The light and how it enters the interior is also completely controlled leading to a variety of atmospheres that one can create and play with. Being able to determine particular views you wish to look out to, at any particular time during the day or indeed the night, is pure luxury that only a specific few individuals could rightfully say their residence possesses. At any given moment and for whatever reason (privacy or protection from the sun), the relationship between indoors and outdoors can be changed, thus achieving a composition that is balanced, dynamic or even haphazard within the same framework.?
The interiors are characterized by a restrained use of materials and form so that the penetrating light creates a sense of drama, movement and dynamism. There?s a certain rawness to the atmosphere that can be theatrically changed according to the various openings of the partitions. Through the use of primarily concrete and wood, there is also a strong sense of gravity within the spaces. However, this is also balanced by the interior?s key feature which is the staircase. Cantilevered against glazing and concrete, these two opposite materials re-united through the wooden steps and it is this feature creating a floating balance that both excites and overwhelms us.
Visiting this residence through the changing compositions which are sometimes controlled and sometimes random, one never quite gets over the initial feeling of awe experienced within this structure. It can excite you and provide you with a completely different feeling even on your seventh visit and many more to come. This house is truly a success in terms of modular clean cut architecture and that?s what makes us truly passionate about it.

photo ? Amit Geron
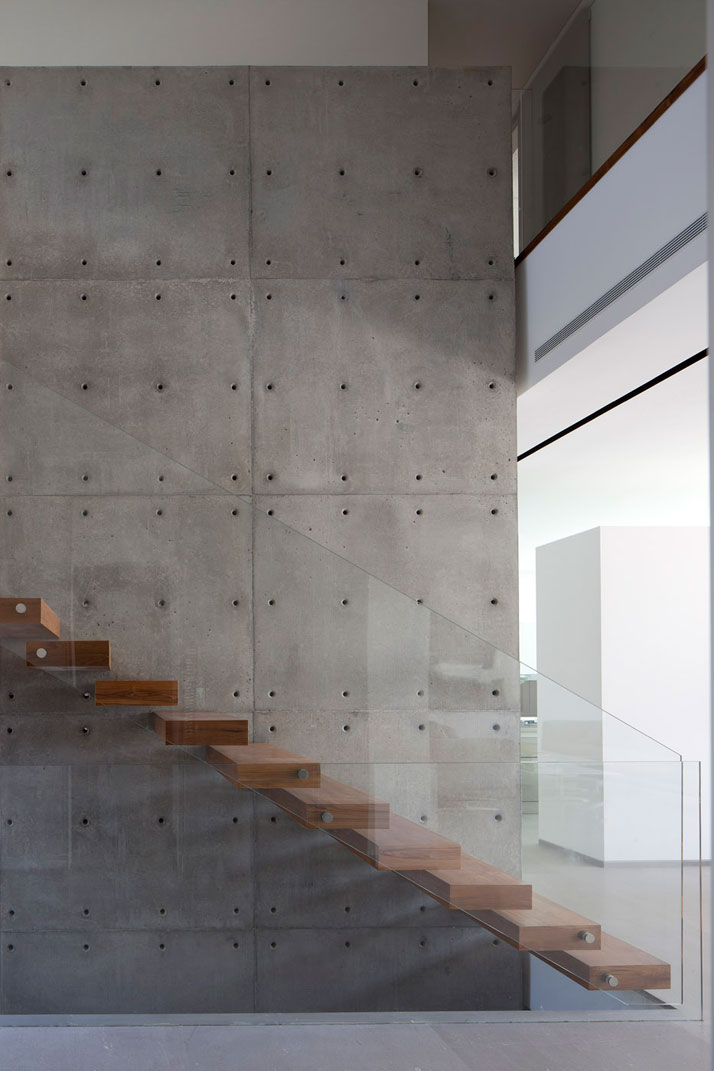
photo ? Amit Geron
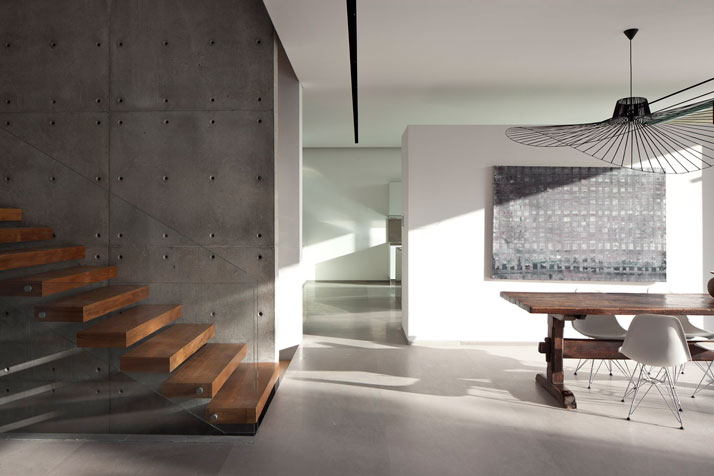
photo ? Amit Geron

photo ? Amit Geron
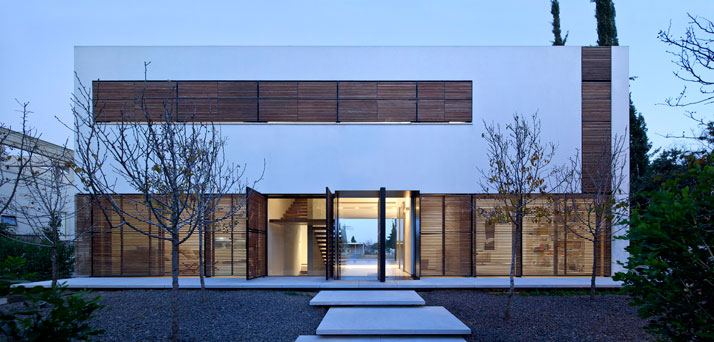
photo ? Amit Geron

photo ? Amit Geron
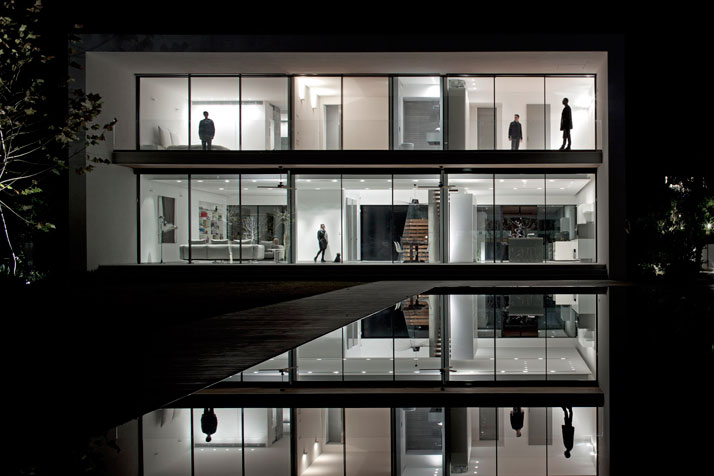
photo ? Amit Geron
sources:Pitsou Kedem Architects
Source: http://www.yatzer.com/Pitsou-Kedem-Kfar-Shmaryahu-Israel
jenelle evans jenelle evans mlb 12 the show sabu franchise tag lesotho a wrinkle in time
No comments:
Post a Comment
Note: Only a member of this blog may post a comment.